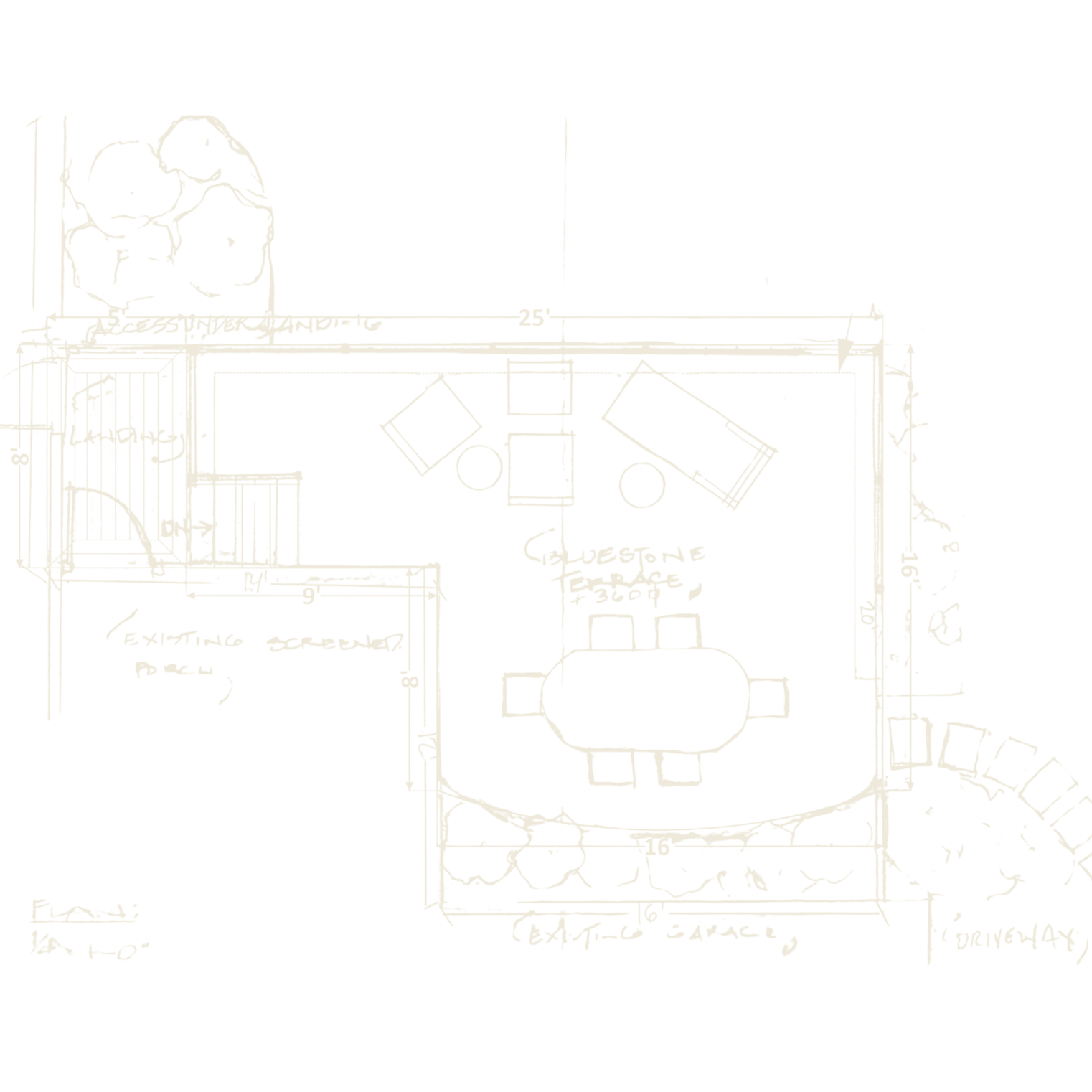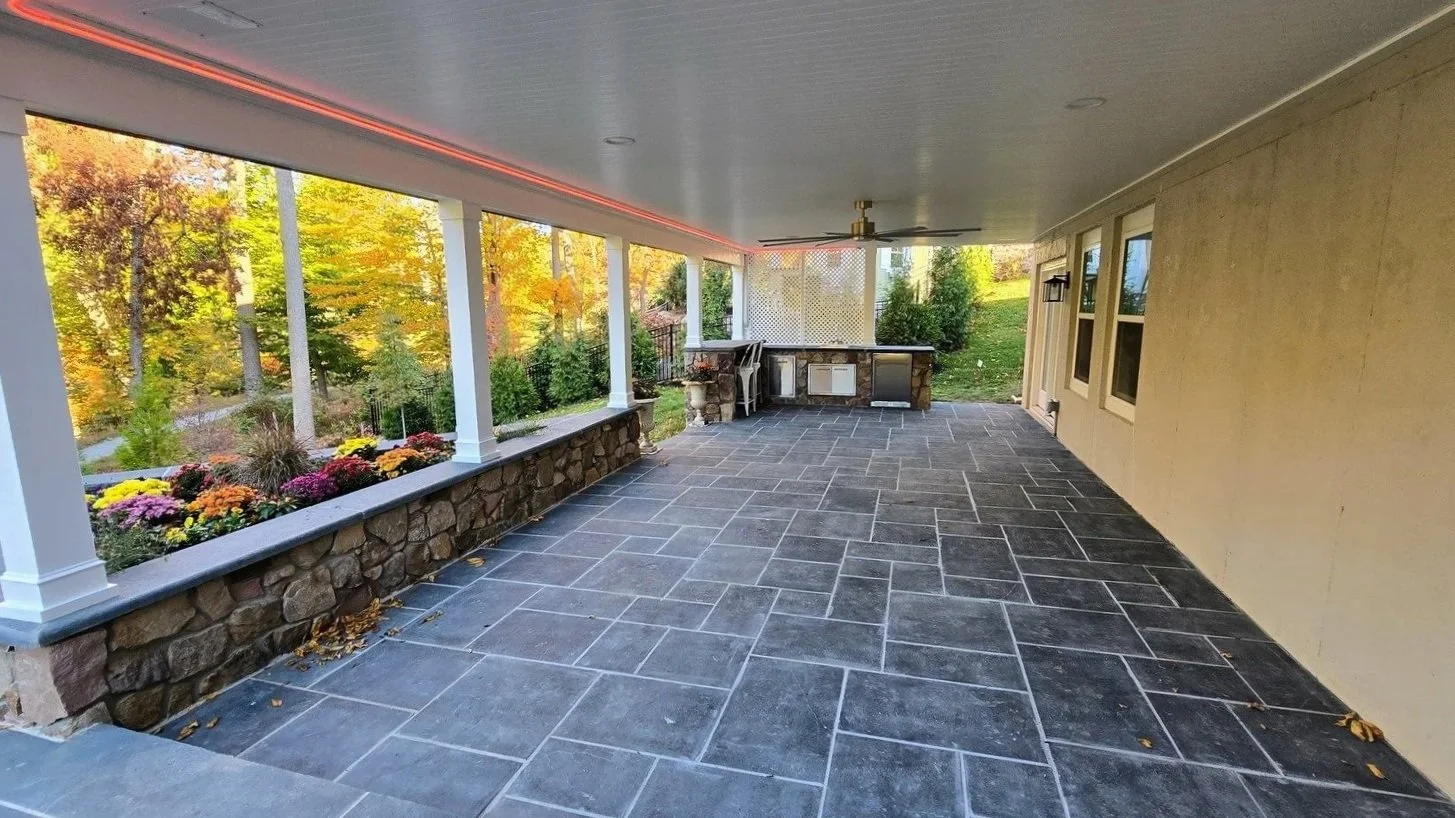
An Overlook Turned Into a Living Room
They Had the Deck. What They Needed Was a Destination.
This West Chester homeowner had outdoor square footage, but not outdoor experience. Their raised deck offered a view, but the area below lacked structure and purpose. What they wanted was a space that invited use, gathering, and a sense of permanence.
Brandywine partnered with them to build that destination. We took the underdeck area and shaped it into a full outdoor living environment, anchored by custom masonry, layered planting, and clean layout transitions. The addition of a natural stone fireplace, built-in grill, and outdoor kitchen turned a once-unused zone into the most-used part of the property.
Now, there's flow between the spa, lounge, kitchen, and dining area all thanks to thoughtful placement, natural sightlines, and materials that complement the wooded surroundings. Even the ceiling was designed with intention: fan, lighting, and architectural cover all help frame the space and make it feel like part of the home.
Scope Included:
Site grading and drainage infrastructure
Wet-laid natural stone patio and layout
Covered underdeck living space with integrated lighting
Built-in outdoor kitchen with stone facing and custom appliances
Natural stone fireplace with curved seating wall
Integrated spa with grade transition
Seasonal plantings and hardscape lighting for evening use
Location: West Chester, PA
Client Type: Residential
Project Focus: Underdeck transformation + Outdoor Living + Masonry Features















