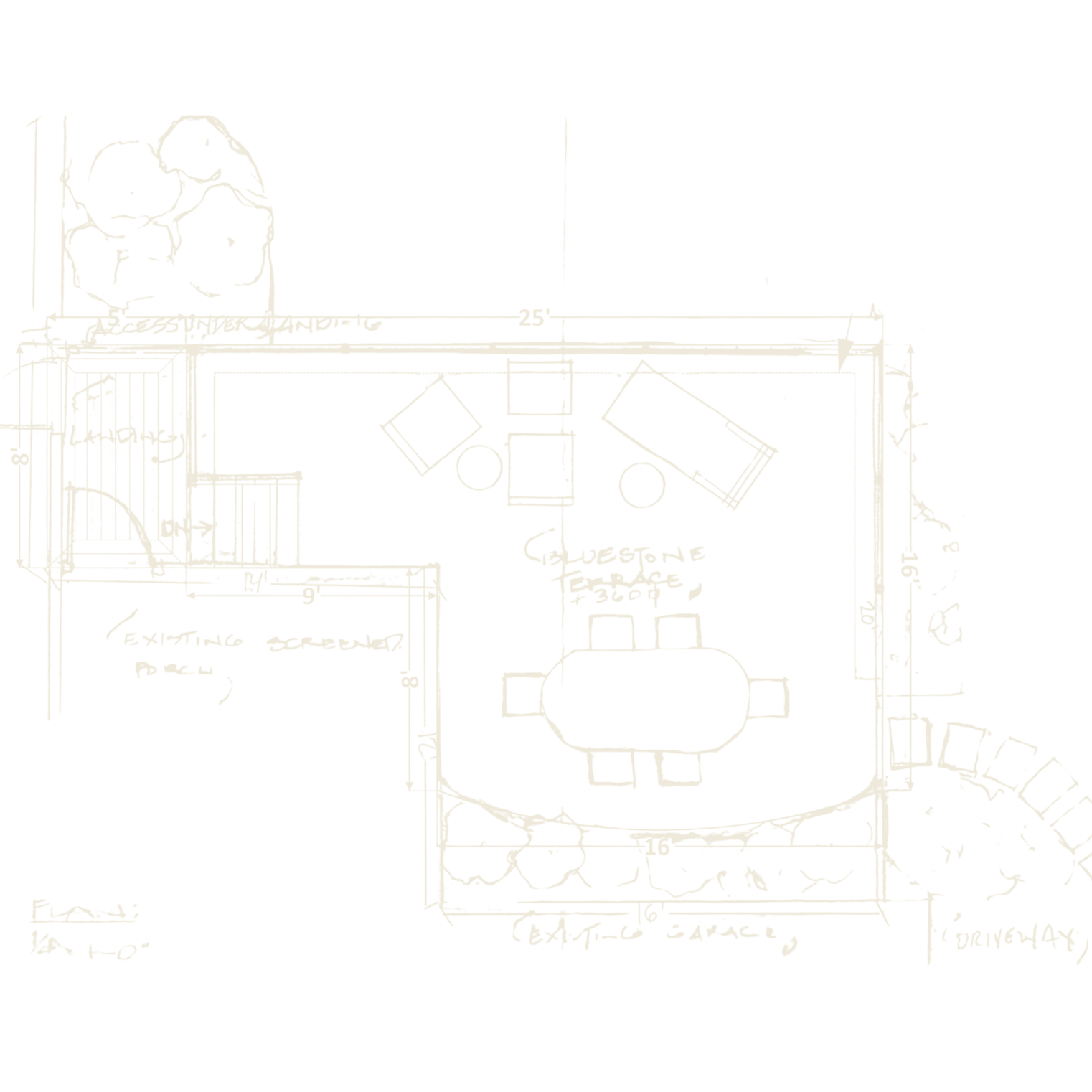
Structure, Style, and a Seat for Everyone
From Blank Canvas to a Fully Built-In Life Outdoors
This West Chester homeowner had the dream: to transform a blank backyard into a fully integrated space for gathering, relaxing, and enjoying the view. But with raw grade, drainage concerns, and no structure in place, they needed more than a contractor, they needed a firm that could see the potential and shape it with care.
We guided the process from concept through construction, aligning design to the home’s architecture and the client’s goals for hosting and everyday use. The result is a tiered outdoor environment that mirrors the layout of the home, expands usable space, and brings structure to every square foot.
Below the deck, a covered lounge is now a true second living room, complete with overhead fans and garden views. A bluestone patio extends to an outdoor kitchen and custom fireplace, framed by curved masonry walls that hold both slope and scene. Stone stairs and layered plantings lead guests through the landscape naturally. And at night, integrated lighting ties it all together with warmth and intent.
Scope Included:
Site grading and drainage infrastructure
Wet-laid bluestone patios and walkways
Covered outdoor lounge with ceiling fans and lighting
Custom masonry fireplace and built-in grill station
Tiered retaining walls and natural stone stairs
Native planting design and full landscape lighting plan
Location: West Chester, PA
Client Type: Residential
Project Focus: Full-scope outdoor living + grading & structure











